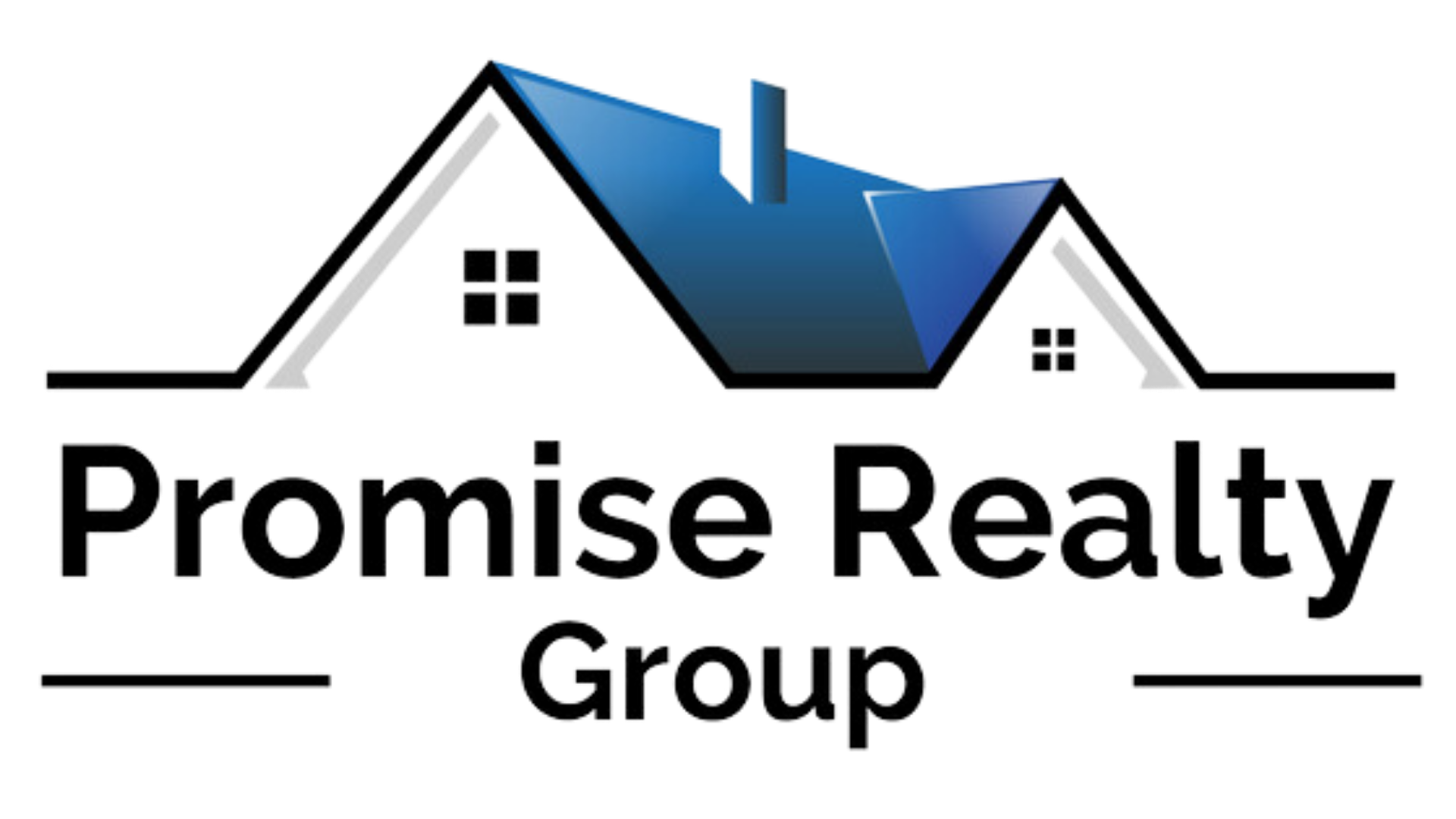3140 Feathercrest Lane Heartland, TX 75114
OPEN HOUSE
Sun Apr 13, 12:00pm - 2:00pm
UPDATED:
Key Details
Property Type Single Family Home
Sub Type Single Family Residence
Listing Status Active
Purchase Type For Sale
Square Footage 2,757 sqft
Price per Sqft $170
Subdivision Heartland Ph 19
MLS Listing ID 20899257
Style Contemporary/Modern
Bedrooms 5
Full Baths 3
HOA Fees $41/ann
HOA Y/N Mandatory
Year Built 2022
Lot Size 5,662 Sqft
Acres 0.13
Property Sub-Type Single Family Residence
Property Description
Heartland attracts many home seekers for its convenient location just 10 miles of Interstate 635 on Interstate 20 at FM 741. Residents can easily commute to major employers in downtown Dallas. Residents enjoy picnic areas, sports fields, and a 35-acre stocked lake with a pier. A trail system running through the community has 10-foot-wide pathways and pedestrian bridges and was designed to help children walk or bike safely to school.
After school and all summer, kids can play at Pirate's Cove themed playground. Young athletes can scrimmage on Heartland's baseball diamond, soccer field, or basketball court. There's something for everyone in Heartland's amenity center, The Oasis, which includes a clubhouse, gym, large water park, pools, and more.
This home features 5 Bedroom, Game-room and 3 Full Baths, Brick and Stone Exterior with Covered Back Patio. Open concept Design with Kitchen Bar- top, Quartz Countertops, Kitchen Backsplash, Stainless Steel Appliances, Open Range, Microwave and Dishwasher. Master Bathroom has tile flooring, Oversized Shower with Tile Walls, Split Vanities and Two Walk-in Master Closets. Luxury Wood Plank Flooring in Entry. Kitchen, Nook, Family Room, Utility Room, 2nd and 3rd Bath. Carpet in all bedrooms & Game-room, Full Fence, Fully Sodded Yard, Full Sprinkler System and Landscaping Package. This home has Industrial NEMA 14, 50 Charger Professionally Installed located in garage, smart thermostat, smart lights, and security cameras.
Location
State TX
County Kaufman
Community Club House, Community Pool, Fitness Center, Jogging Path/Bike Path, Pool, Sidewalks
Direction I-20 east exit 741 and turn right on Hometown Blvd, Right on Flecther Road, and on is first to your right on corner.
Rooms
Dining Room 1
Interior
Interior Features Cable TV Available, Cathedral Ceiling(s), Decorative Lighting, Double Vanity, Eat-in Kitchen, Flat Screen Wiring, Granite Counters, High Speed Internet Available, Kitchen Island, Loft, Open Floorplan, Pantry, Smart Home System, Vaulted Ceiling(s), Walk-In Closet(s), Wired for Data
Heating Active Solar, Solar
Flooring Carpet, Luxury Vinyl Plank
Appliance Dishwasher, Disposal, Electric Cooktop, Electric Oven, Electric Range, Microwave, Tankless Water Heater, Vented Exhaust Fan
Heat Source Active Solar, Solar
Laundry Electric Dryer Hookup, Gas Dryer Hookup, Utility Room, Washer Hookup
Exterior
Garage Spaces 2.0
Fence Back Yard, Wood
Community Features Club House, Community Pool, Fitness Center, Jogging Path/Bike Path, Pool, Sidewalks
Utilities Available Cable Available, City Sewer
Garage Yes
Building
Lot Description Corner Lot
Story Two
Level or Stories Two
Structure Type Brick
Schools
Elementary Schools Martin
Middle Schools Crandall
High Schools Crandall
School District Crandall Isd
Others
Ownership Alexis Mateos and Gloria
Acceptable Financing Conventional, FHA, VA Loan
Listing Terms Conventional, FHA, VA Loan
Virtual Tour https://www.propertypanorama.com/instaview/ntreis/20899257





